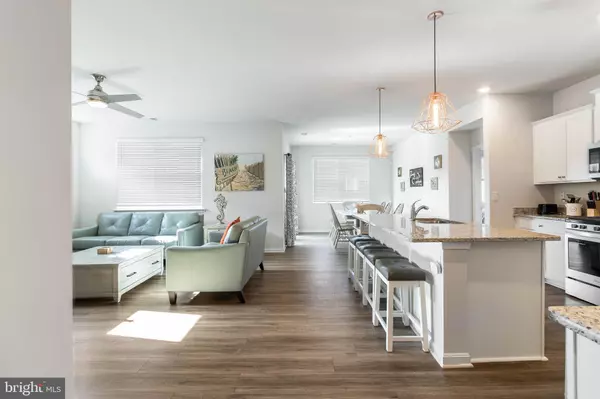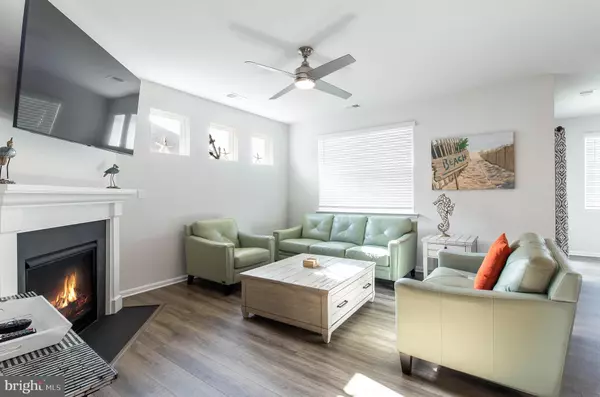$656,000
$650,000
0.9%For more information regarding the value of a property, please contact us for a free consultation.
4 Beds
3 Baths
2,401 SqFt
SOLD DATE : 01/09/2025
Key Details
Sold Price $656,000
Property Type Single Family Home
Sub Type Detached
Listing Status Sold
Purchase Type For Sale
Square Footage 2,401 sqft
Price per Sqft $273
Subdivision Ocean View Beach Club
MLS Listing ID DESU2073982
Sold Date 01/09/25
Style Ranch/Rambler,Loft
Bedrooms 4
Full Baths 3
HOA Fees $265/mo
HOA Y/N Y
Abv Grd Liv Area 2,401
Originating Board BRIGHT
Year Built 2020
Annual Tax Amount $1,455
Tax Year 2024
Lot Size 8,712 Sqft
Acres 0.2
Lot Dimensions 61.00 x 125.00
Property Description
**Offer deadline. Please submit offers by 4:00 pm, Monday, 11/18 . * *
Welcome to this beautifully designed coastal home in the luxury resort-style community of Ocean View Beach Club, where every amenity is at your fingertips. Just minutes from Bethany Beach, this community offers an enviable lifestyle with indoor and outdoor pools, a fitness center and spa, a clubhouse, and sports courts.
The home itself boasts 4 bedrooms and 3 bathrooms, featuring modern coastal design elements throughout. The first floor offers the convenience of a bedroom, an office or additional bedroom space, and a primary suite with an attached full bath. An inviting open layout connects the living room, complete with a cozy fireplace, to a well-appointed kitchen that features gas cooking and chic light fixtures. Luxury vinyl flooring adds style and durability to the main living areas.
Upstairs, a spacious loft provides an additional relaxation or entertaining area, along with a full bath and an extra bedroom for guests. Outside, enjoy gatherings on the paver patio with a fire pit and serene pond views, plus you have the convenience of an outdoor shower. Completing this home are an attached garage and a concrete driveway, enhancing both function and curb appeal. With its prime location and fantastic amenities, this home also presents an incredible rental opportunity with strong potential for profitability. Embrace the ultimate in relaxation and coastal living here!
Location
State DE
County Sussex
Area Baltimore Hundred (31001)
Zoning RESIDENTIAL
Rooms
Main Level Bedrooms 3
Interior
Interior Features Upgraded Countertops, Entry Level Bedroom
Hot Water Propane
Heating Forced Air
Cooling Central A/C
Flooring Luxury Vinyl Plank
Equipment Built-In Microwave, Built-In Range, Dishwasher, Disposal, Dryer, Refrigerator, Washer
Furnishings Yes
Fireplace N
Appliance Built-In Microwave, Built-In Range, Dishwasher, Disposal, Dryer, Refrigerator, Washer
Heat Source Propane - Leased
Laundry Main Floor
Exterior
Exterior Feature Deck(s), Patio(s)
Parking Features Garage - Front Entry, Inside Access
Garage Spaces 5.0
Utilities Available Under Ground
Amenities Available Billiard Room, Club House, Fitness Center, Library, Meeting Room, Swimming Pool, Tennis Courts, Sauna, Pool - Outdoor, Basketball Courts, Other
Water Access N
Roof Type Architectural Shingle
Accessibility Doors - Lever Handle(s)
Porch Deck(s), Patio(s)
Attached Garage 2
Total Parking Spaces 5
Garage Y
Building
Story 2
Foundation Slab
Sewer Public Sewer
Water Public
Architectural Style Ranch/Rambler, Loft
Level or Stories 2
Additional Building Above Grade, Below Grade
Structure Type Dry Wall
New Construction N
Schools
School District Indian River
Others
Pets Allowed Y
HOA Fee Include Common Area Maintenance,Lawn Maintenance
Senior Community No
Tax ID 134-17.00-1114.00
Ownership Fee Simple
SqFt Source Estimated
Security Features Carbon Monoxide Detector(s),Smoke Detector
Acceptable Financing Cash, Conventional, USDA, VA
Horse Property N
Listing Terms Cash, Conventional, USDA, VA
Financing Cash,Conventional,USDA,VA
Special Listing Condition Standard
Pets Allowed Case by Case Basis
Read Less Info
Want to know what your home might be worth? Contact us for a FREE valuation!

Our team is ready to help you sell your home for the highest possible price ASAP

Bought with Russell G Griffin • Keller Williams Realty
GET MORE INFORMATION
Agent | License ID: 5016875







