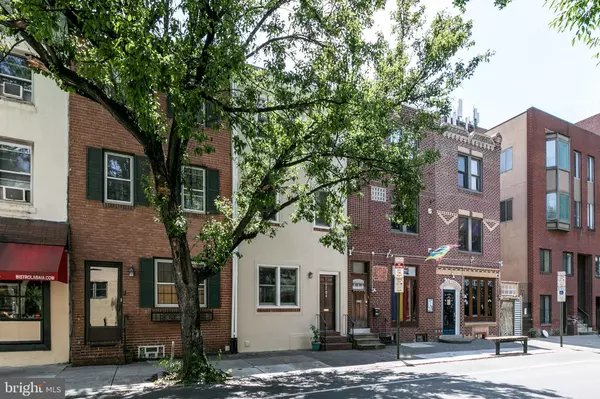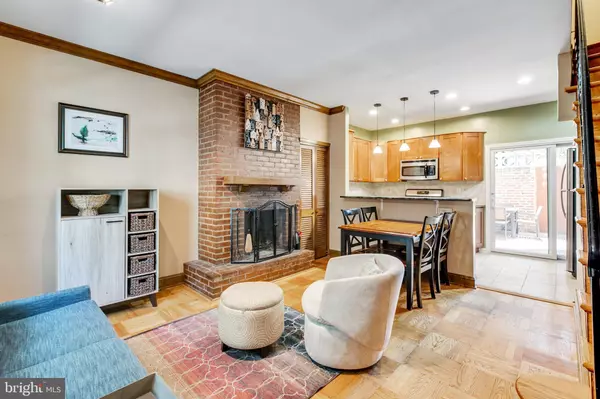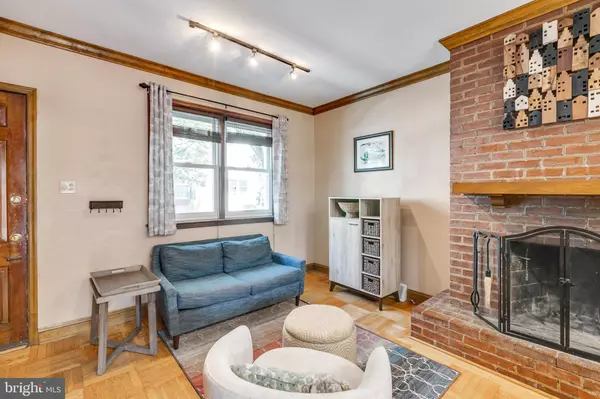$586,000
$575,000
1.9%For more information regarding the value of a property, please contact us for a free consultation.
3 Beds
2 Baths
1,300 SqFt
SOLD DATE : 01/10/2025
Key Details
Sold Price $586,000
Property Type Townhouse
Sub Type Interior Row/Townhouse
Listing Status Sold
Purchase Type For Sale
Square Footage 1,300 sqft
Price per Sqft $450
Subdivision Rittenhouse Square
MLS Listing ID PAPH2419422
Sold Date 01/10/25
Style Straight Thru
Bedrooms 3
Full Baths 2
HOA Y/N N
Abv Grd Liv Area 1,300
Originating Board BRIGHT
Year Built 1850
Annual Tax Amount $7,364
Tax Year 2024
Lot Size 608 Sqft
Acres 0.01
Lot Dimensions 16.00 x 38.00
Property Description
Amazing deal in an awesome location in the Rittenhouse Square Neighborhood. This charming home features three bedrooms, two full bath rooms, finished basement and a deck off the third floor. The third bedroom can be used as an office, den, nursery or guest bedroom. First floor is an open living room/ dining room space with a brick fireplace and crown molding. The breakfast bar kitchen has gorgeous granite countertops, stainless steel appliances and sliding doors that lead to a cozy backyard patio. It's perfect for entertaining or just relaxing. The second floor has a small bedroom/ den with window to the rear. There is also a hall bathroom, generous hall closet and a large front bedroom. The third floor grants entrance to a quaint deck space overlooking the patio. There is also an updated full bath with custom tiling and a large stand up shower. There's a large hallway closet, spacious front bedroom with a ceiling fan and closet space. The fully finished basement can be used as an office space or workout area with separate HVAC and laundry closets. There's two additional storage closets underneath stairs as well. The location is close to everything. Come make this home yours! Offers due by Wednesday, December 4, 2024.
Location
State PA
County Philadelphia
Area 19146 (19146)
Zoning RM1
Rooms
Basement Fully Finished
Interior
Hot Water Natural Gas
Heating Forced Air
Cooling Central A/C
Fireplaces Number 1
Fireplace Y
Heat Source Natural Gas
Exterior
Water Access N
Accessibility None
Garage N
Building
Story 3
Foundation Brick/Mortar
Sewer Public Sewer
Water Public
Architectural Style Straight Thru
Level or Stories 3
Additional Building Above Grade, Below Grade
New Construction N
Schools
School District The School District Of Philadelphia
Others
Senior Community No
Tax ID 303003700
Ownership Fee Simple
SqFt Source Assessor
Acceptable Financing Cash, Conventional
Listing Terms Cash, Conventional
Financing Cash,Conventional
Special Listing Condition Standard
Read Less Info
Want to know what your home might be worth? Contact us for a FREE valuation!

Our team is ready to help you sell your home for the highest possible price ASAP

Bought with Kim Curry Taliaferro • HomeSmart Realty Advisors
GET MORE INFORMATION
Agent | License ID: 5016875







