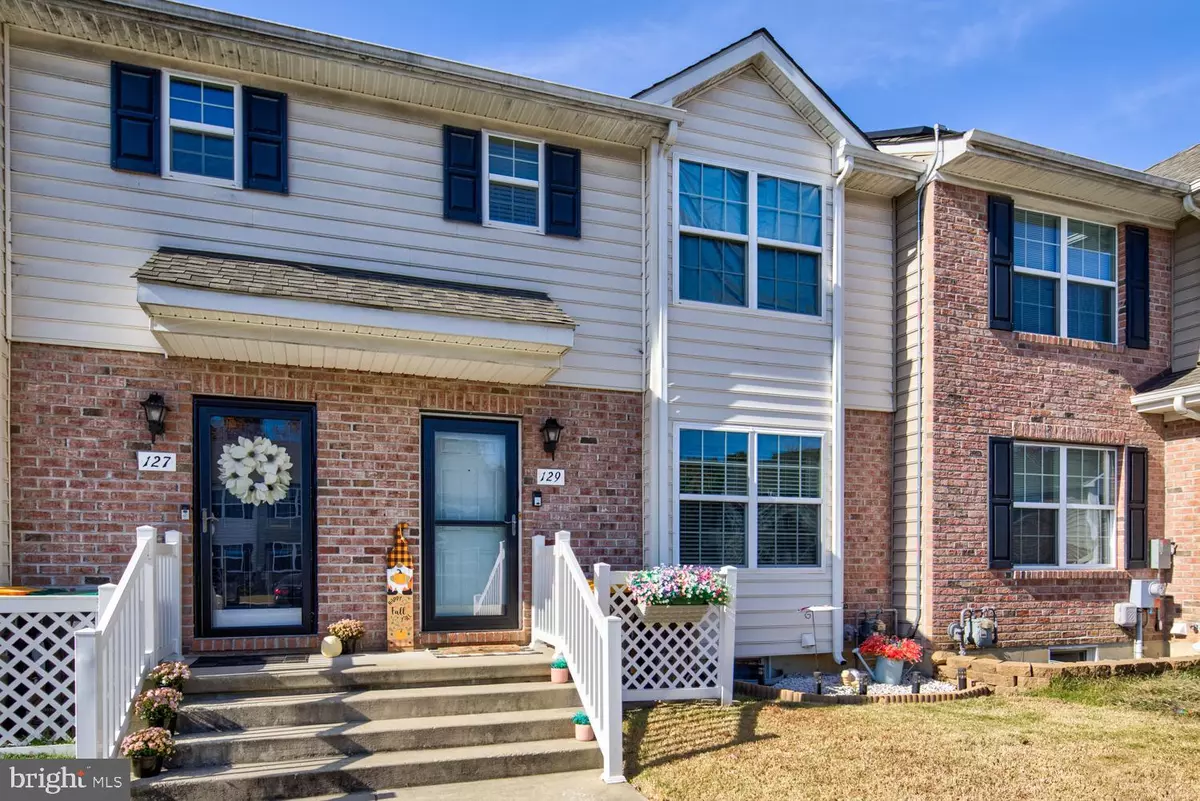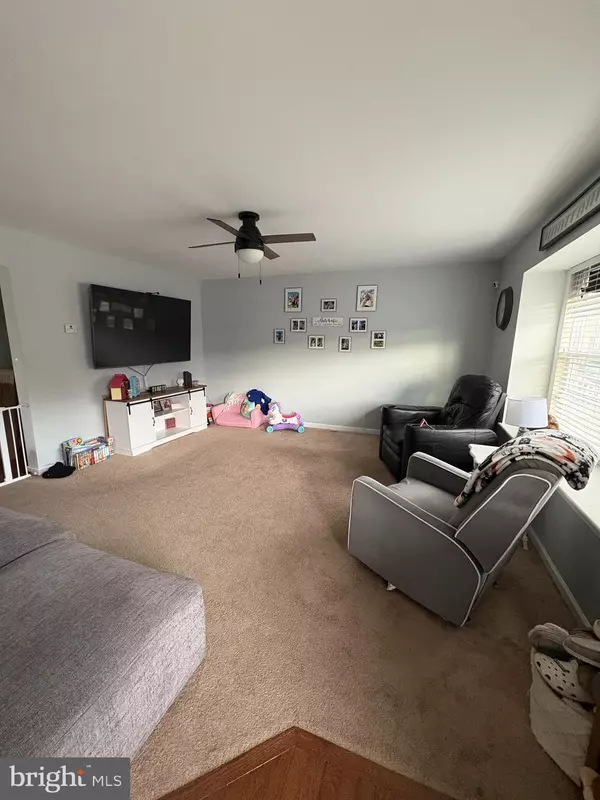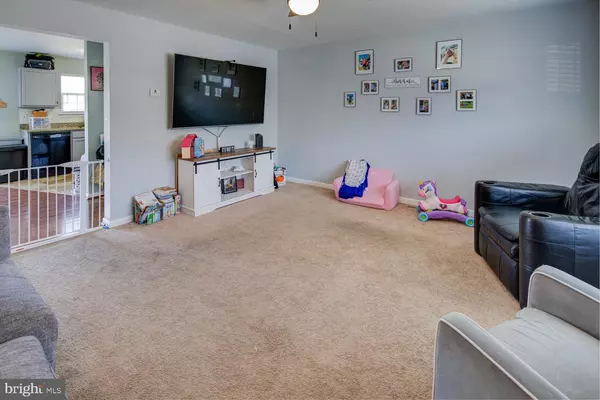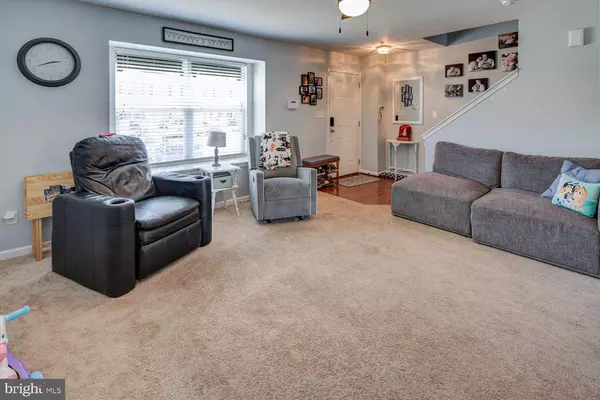$300,000
$294,900
1.7%For more information regarding the value of a property, please contact us for a free consultation.
3 Beds
3 Baths
1,262 SqFt
SOLD DATE : 01/11/2025
Key Details
Sold Price $300,000
Property Type Townhouse
Sub Type Interior Row/Townhouse
Listing Status Sold
Purchase Type For Sale
Square Footage 1,262 sqft
Price per Sqft $237
Subdivision Cambria Village
MLS Listing ID DEKT2032700
Sold Date 01/11/25
Style Colonial
Bedrooms 3
Full Baths 2
Half Baths 1
HOA Fees $8/ann
HOA Y/N Y
Abv Grd Liv Area 1,262
Originating Board BRIGHT
Year Built 2015
Annual Tax Amount $937
Tax Year 2022
Lot Size 2,613 Sqft
Acres 0.06
Lot Dimensions 20.00 x 130.70
Property Description
Welcome home! This adorable, move in ready home is ready for it's new owner! Close to everything, located in the Smyrna School District. Freshly painted. Beautiful kitchen with 42 inch cabinets, granite counters with upgraded flooring. The upstairs features, three generous size bedrooms. Fabulous finished basement, ready for all your entertaining needs, or just for a relaxing evening. Great deck overlooking the back yard. All this home needs is it's new owner. This could be the one!
Location
State DE
County Kent
Area Smyrna (30801)
Zoning R3
Rooms
Basement Full
Interior
Hot Water Electric
Heating Forced Air
Cooling Central A/C
Fireplace N
Heat Source Natural Gas
Exterior
Water Access N
Accessibility None
Garage N
Building
Story 2
Foundation Other
Sewer Public Sewer
Water Public
Architectural Style Colonial
Level or Stories 2
Additional Building Above Grade, Below Grade
New Construction N
Schools
School District Smyrna
Others
Senior Community No
Tax ID DC-17-01914-03-7100-000
Ownership Fee Simple
SqFt Source Estimated
Acceptable Financing VA, FHA, Conventional
Listing Terms VA, FHA, Conventional
Financing VA,FHA,Conventional
Special Listing Condition Standard
Read Less Info
Want to know what your home might be worth? Contact us for a FREE valuation!

Our team is ready to help you sell your home for the highest possible price ASAP

Bought with Kevin Hensley • RE/MAX Eagle Realty
GET MORE INFORMATION
Agent | License ID: 5016875







