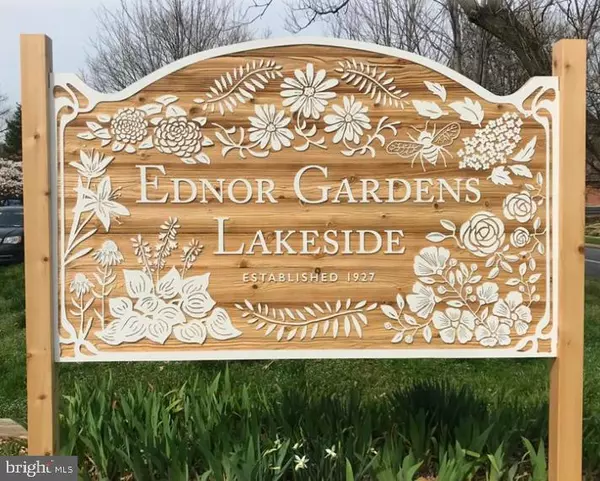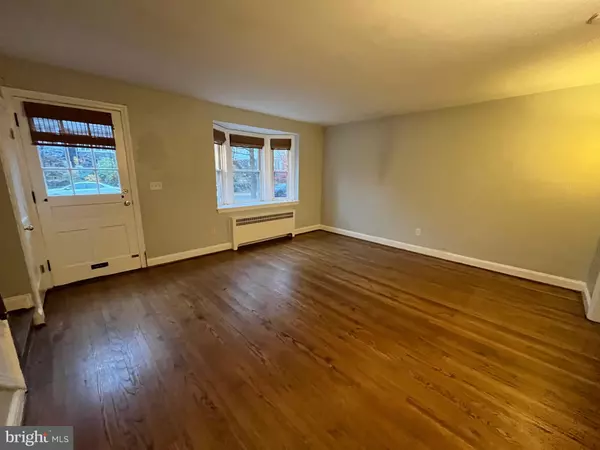$275,000
$274,333
0.2%For more information regarding the value of a property, please contact us for a free consultation.
3 Beds
2 Baths
1,280 SqFt
SOLD DATE : 01/10/2025
Key Details
Sold Price $275,000
Property Type Townhouse
Sub Type Interior Row/Townhouse
Listing Status Sold
Purchase Type For Sale
Square Footage 1,280 sqft
Price per Sqft $214
Subdivision Ednor Gardens Historic District
MLS Listing ID MDBA2149210
Sold Date 01/10/25
Style Colonial
Bedrooms 3
Full Baths 2
HOA Y/N N
Abv Grd Liv Area 1,280
Originating Board BRIGHT
Year Built 1940
Annual Tax Amount $4,816
Tax Year 2024
Lot Size 2,178 Sqft
Acres 0.05
Property Description
This Community is a Hidden Gem in Baltimore!Ednor Gardens Lakeside is one of the oldest and active civic associations in Baltimore. This all brick townhome features 3 bedrooms and 2 full baths. Hardwood floors through out main and second level. Updated Kitchen with ceramic tile floors, granite counters and marble backsplash. Large dining room has a pass through to the kitchen, crown and chair moldings. Updated 2nd floor bath room. Ceiling fans in all three bedrooms. Furnace updated in 2023. Composite rear deck. 1 car detached garage . Large back yard with a 6 ft privacy fence. Don't miss the opportunity to take ownership in this amazing community! Several events are put on through out the year through the Community Event Committee such as Neighborhood beautification day, Live music nights, ice cream social, Holiday Cookie Tour, ETC.
Location
State MD
County Baltimore City
Zoning R-6
Rooms
Other Rooms Living Room, Dining Room, Primary Bedroom, Bedroom 2, Bedroom 3, Kitchen, Basement
Basement Connecting Stairway, Outside Entrance, Rear Entrance
Interior
Interior Features Ceiling Fan(s), Crown Moldings, Floor Plan - Traditional, Kitchen - Galley, Upgraded Countertops, Wood Floors
Hot Water Natural Gas
Heating Radiator
Cooling Ceiling Fan(s)
Flooring Ceramic Tile, Hardwood
Equipment Dishwasher, Dryer, Microwave, Oven/Range - Gas, Refrigerator, Stove, Washer
Fireplace N
Window Features Bay/Bow
Appliance Dishwasher, Dryer, Microwave, Oven/Range - Gas, Refrigerator, Stove, Washer
Heat Source Natural Gas
Laundry Dryer In Unit, Basement, Lower Floor, Washer In Unit
Exterior
Exterior Feature Deck(s), Porch(es)
Parking Features Garage - Front Entry
Garage Spaces 1.0
Fence Rear, Privacy
Water Access N
Accessibility None
Porch Deck(s), Porch(es)
Total Parking Spaces 1
Garage Y
Building
Lot Description Level
Story 3
Foundation Block
Sewer Public Sewer
Water Public
Architectural Style Colonial
Level or Stories 3
Additional Building Above Grade, Below Grade
New Construction N
Schools
School District Baltimore City Public Schools
Others
Senior Community No
Tax ID 0309213986H011
Ownership Fee Simple
SqFt Source Estimated
Special Listing Condition Standard
Read Less Info
Want to know what your home might be worth? Contact us for a FREE valuation!

Our team is ready to help you sell your home for the highest possible price ASAP

Bought with Brandon Carver • Compass
GET MORE INFORMATION
Agent | License ID: 5016875







