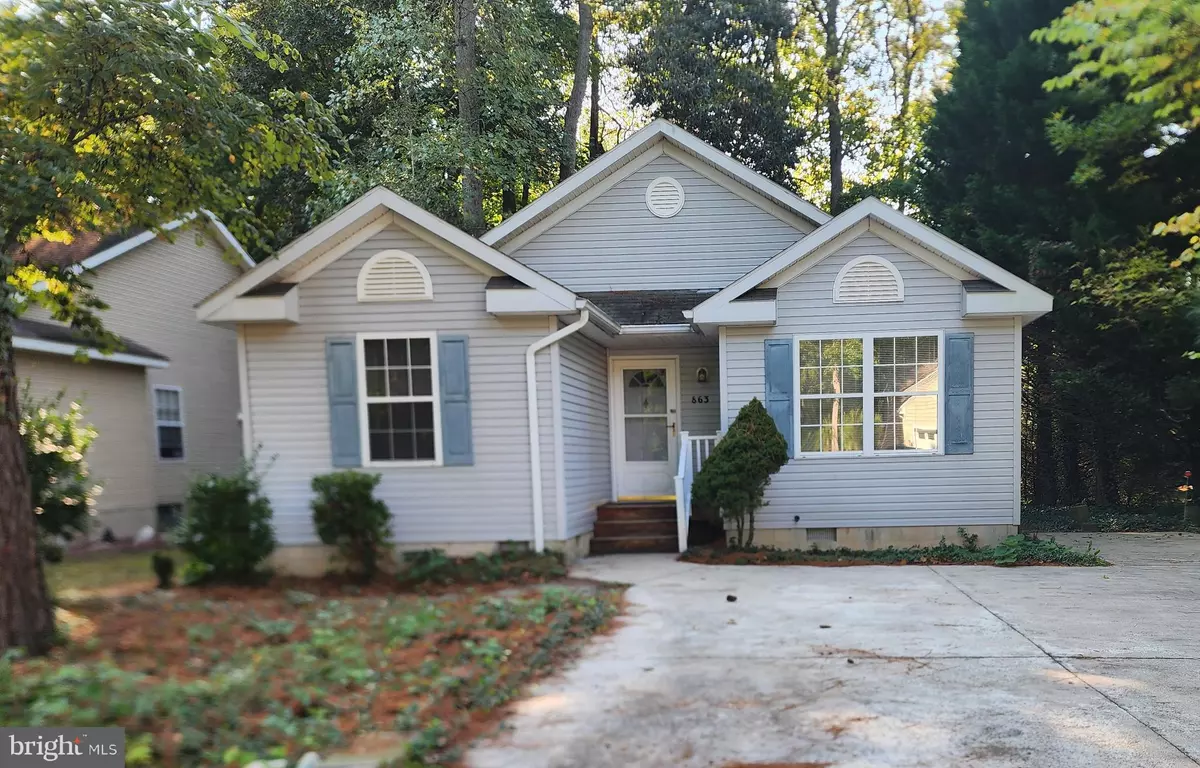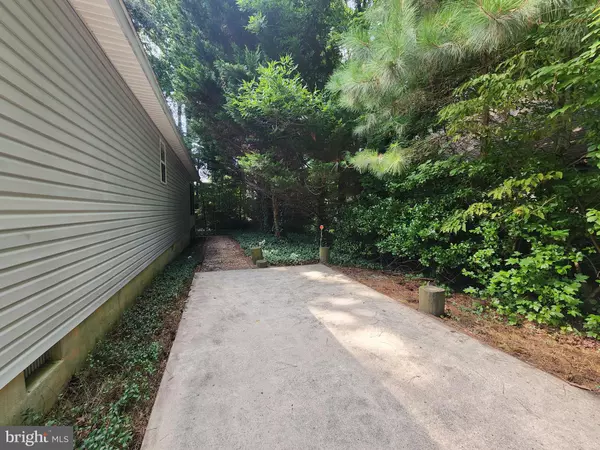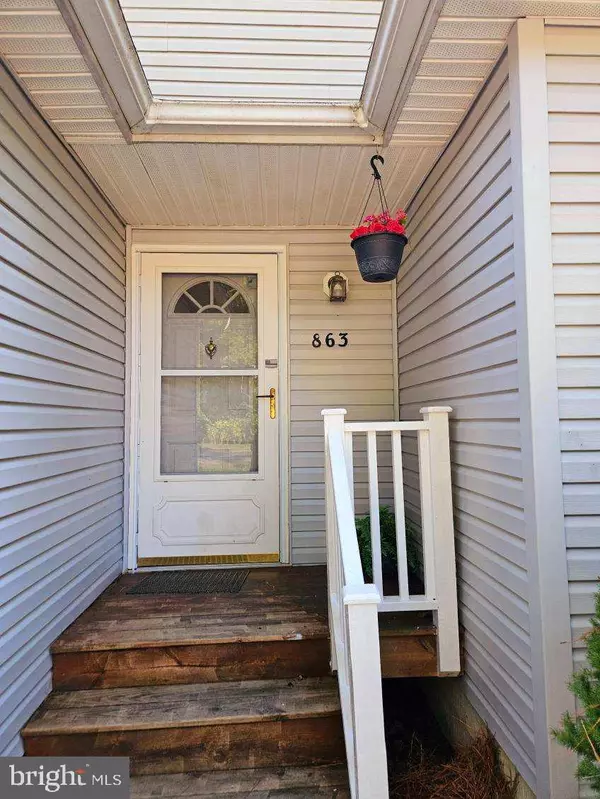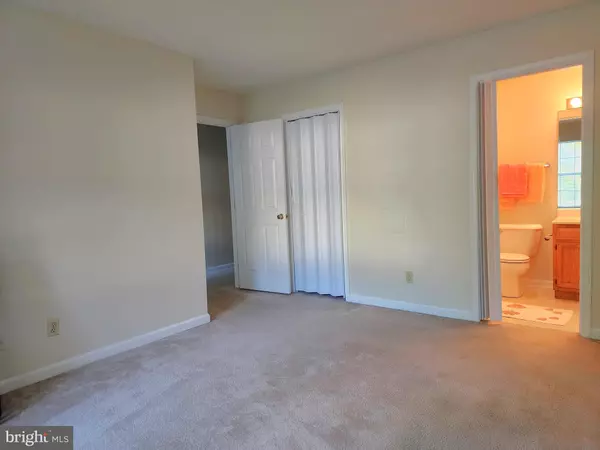$300,000
$309,900
3.2%For more information regarding the value of a property, please contact us for a free consultation.
3 Beds
2 Baths
1,092 SqFt
SOLD DATE : 01/14/2025
Key Details
Sold Price $300,000
Property Type Single Family Home
Sub Type Detached
Listing Status Sold
Purchase Type For Sale
Square Footage 1,092 sqft
Price per Sqft $274
Subdivision Ocean Pines - Nantucket
MLS Listing ID MDWO2022138
Sold Date 01/14/25
Style Ranch/Rambler
Bedrooms 3
Full Baths 2
HOA Fees $71/ann
HOA Y/N Y
Abv Grd Liv Area 1,092
Originating Board BRIGHT
Year Built 1994
Annual Tax Amount $1,925
Tax Year 2024
Lot Size 7,650 Sqft
Acres 0.18
Lot Dimensions 0.00 x 0.00
Property Description
Contact your agent today to include this stunning Newport Homes built home in your next house tour! Located in the desirable Nantucket section of Ocean Pines, this charming parkway home features 3 bedrooms, 2 bathrooms, and a versatile 4-season porch, all within a cozy 1,092 square feet. The open layout is highlighted by vaulted ceilings, creating an airy, welcoming atmosphere. Don't miss the opportunity to see this home for yourself!
Location
State MD
County Worcester
Area Worcester Ocean Pines
Zoning R-3
Direction North
Rooms
Other Rooms Living Room, Kitchen, Bathroom 1, Bathroom 2, Bathroom 3, Screened Porch
Main Level Bedrooms 3
Interior
Hot Water Electric
Heating Heat Pump(s)
Cooling Central A/C
Flooring Carpet, Ceramic Tile
Furnishings No
Fireplace N
Heat Source Electric, Natural Gas Available
Laundry Main Floor, Has Laundry
Exterior
Utilities Available Cable TV Available, Electric Available, Natural Gas Available, Phone Available
Water Access N
Accessibility Grab Bars Mod
Garage N
Building
Story 1
Foundation Crawl Space
Sewer Public Sewer
Water Public
Architectural Style Ranch/Rambler
Level or Stories 1
Additional Building Above Grade, Below Grade
Structure Type Dry Wall
New Construction N
Schools
Elementary Schools Showell
Middle Schools Stephen Decatur
High Schools Stephen Decatur
School District Worcester County Public Schools
Others
Pets Allowed Y
Senior Community No
Tax ID 2403090876
Ownership Fee Simple
SqFt Source Assessor
Special Listing Condition Standard
Pets Allowed No Pet Restrictions
Read Less Info
Want to know what your home might be worth? Contact us for a FREE valuation!

Our team is ready to help you sell your home for the highest possible price ASAP

Bought with Mickey Lobb • Berkshire Hathaway HomeServices PenFed Realty - OP
GET MORE INFORMATION
Agent | License ID: 5016875







