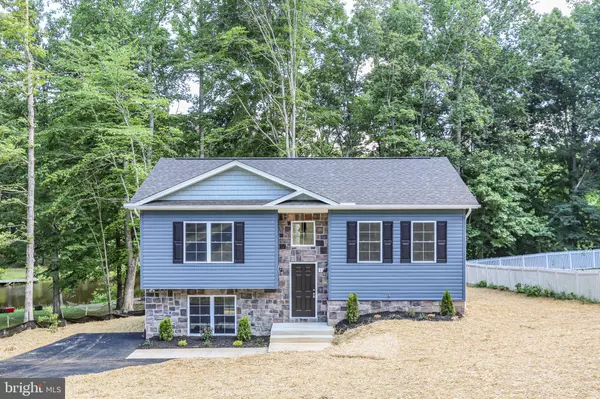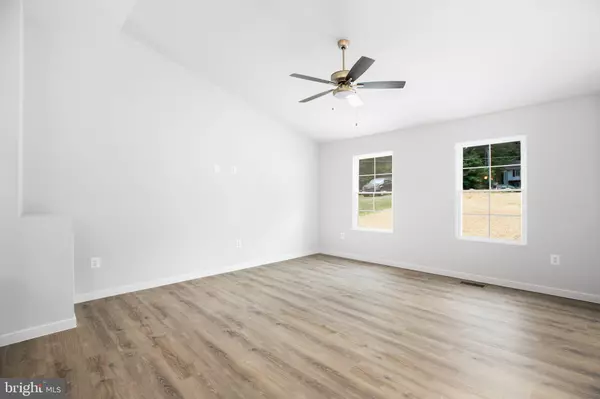$360,000
$354,900
1.4%For more information regarding the value of a property, please contact us for a free consultation.
3 Beds
2 Baths
1,781 SqFt
SOLD DATE : 01/15/2025
Key Details
Sold Price $360,000
Property Type Single Family Home
Sub Type Detached
Listing Status Sold
Purchase Type For Sale
Square Footage 1,781 sqft
Price per Sqft $202
Subdivision Lake Land Or
MLS Listing ID VACV2006832
Sold Date 01/15/25
Style Split Foyer,Split Level
Bedrooms 3
Full Baths 2
HOA Fees $136/ann
HOA Y/N Y
Abv Grd Liv Area 950
Originating Board BRIGHT
Year Built 2024
Annual Tax Amount $300
Tax Year 2023
Property Description
Discover the perfect blend of modern and tranquil waterfront living in this brand-new construction home, attractively priced at $359,900! Nestled within the gated and secure community of Lake Land 'Or, this lovely home offers a rare opportunity to enjoy pristine water views and the peace of mind that comes with new construction. Featuring sleek LVP flooring throughout the upper level, the home effortlessly balances style and durability. Step into the heart of the home—a beautifully upgraded kitchen boasting elegant cabinetry, a spacious island, quartz countertops, and stainless steel appliances, all designed with both cooking and entertaining in mind. The open-concept dining area and family room are highlighted by vaulted ceilings, giving the space an airy and expansive feel. Large glass doors lead to a deck, where you can relax and take in the serene waterfront view—a perfect setting for unwinding or hosting outdoor gatherings. Upstairs, two generously-sized bedrooms and a luxurious full bath, complete with quartz finishes and intricate tile work in the shower, offer both comfort and style. On the lower level, the expansive recreation room provides plenty of space for leisure, entertainment, or together time. The primary suite is a true retreat, featuring a spa-inspired bath and a large walk-in closet, perfect for all your storage needs. The home's thoughtful design perfectly complements the natural beauty of its waterfront setting, and the spacious yard offers endless possibilities for outdoor fun and relaxation. Plus, you'll enjoy the peace of mind that comes with energy-efficient features and modern finishes throughout. As part of the vibrant Lake Land 'Or community, you'll have access to a wealth of amenities, including lake access, playgrounds, a swimming pool, and more. This neighborhood also offers gated security. This is your chance to own a brand-new, move-in-ready waterfront home at an incredible price. Come for a visit!
Location
State VA
County Caroline
Zoning R1
Rooms
Basement Fully Finished, Interior Access, Rear Entrance, Walkout Level
Main Level Bedrooms 2
Interior
Interior Features Attic, Ceiling Fan(s), Dining Area, Entry Level Bedroom, Family Room Off Kitchen, Floor Plan - Open, Bathroom - Tub Shower, Upgraded Countertops, Walk-in Closet(s), Breakfast Area, Kitchen - Gourmet, Kitchen - Table Space, Pantry, Primary Bath(s)
Hot Water Electric
Heating Central
Cooling Ceiling Fan(s), Central A/C
Flooring Luxury Vinyl Plank, Ceramic Tile
Equipment Built-In Microwave, Dishwasher, Disposal, Icemaker, Range Hood, Refrigerator, Stove, Stainless Steel Appliances
Fireplace N
Appliance Built-In Microwave, Dishwasher, Disposal, Icemaker, Range Hood, Refrigerator, Stove, Stainless Steel Appliances
Heat Source Electric
Laundry Hookup
Exterior
Exterior Feature Deck(s)
Garage Spaces 4.0
Amenities Available Boat Ramp, Common Grounds, Lake, Pool - Outdoor, Security, Picnic Area, Swimming Pool, Tennis Courts
Water Access Y
View Garden/Lawn
Roof Type Shingle
Accessibility None
Porch Deck(s)
Total Parking Spaces 4
Garage N
Building
Lot Description Front Yard, Rear Yard, Trees/Wooded
Story 2
Foundation Concrete Perimeter
Sewer Septic Exists
Water Public
Architectural Style Split Foyer, Split Level
Level or Stories 2
Additional Building Above Grade, Below Grade
Structure Type Dry Wall,High
New Construction Y
Schools
Elementary Schools Lewis And Clark
Middle Schools Caroline
High Schools Caroline
School District Caroline County Public Schools
Others
HOA Fee Include Common Area Maintenance,Management,Pool(s),Security Gate
Senior Community No
Tax ID 51A111-463
Ownership Fee Simple
SqFt Source Estimated
Security Features Smoke Detector
Special Listing Condition Standard
Read Less Info
Want to know what your home might be worth? Contact us for a FREE valuation!

Our team is ready to help you sell your home for the highest possible price ASAP

Bought with NON MEMBER • Non Subscribing Office
GET MORE INFORMATION
Agent | License ID: 5016875







