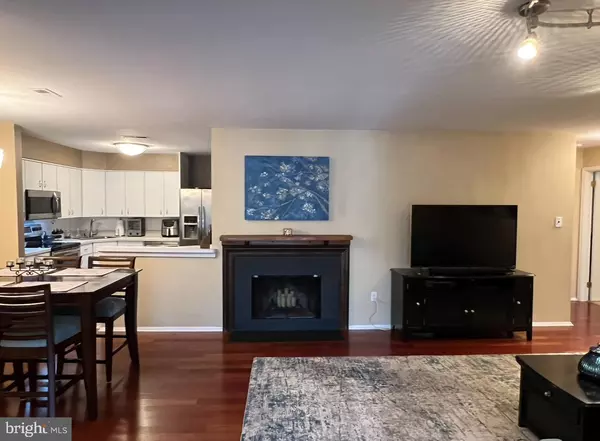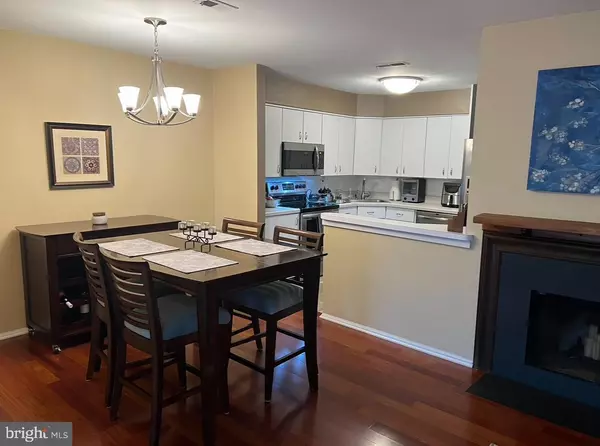$257,500
$249,900
3.0%For more information regarding the value of a property, please contact us for a free consultation.
2 Beds
3 Baths
1,171 SqFt
SOLD DATE : 01/16/2025
Key Details
Sold Price $257,500
Property Type Condo
Sub Type Condo/Co-op
Listing Status Sold
Purchase Type For Sale
Square Footage 1,171 sqft
Price per Sqft $219
Subdivision Birchfield
MLS Listing ID NJBL2076082
Sold Date 01/16/25
Style Back-to-Back
Bedrooms 2
Full Baths 1
Half Baths 2
Condo Fees $293/mo
HOA Y/N N
Abv Grd Liv Area 1,171
Originating Board BRIGHT
Year Built 1982
Annual Tax Amount $3,747
Tax Year 2024
Lot Dimensions 0.00 x 0.00
Property Description
Multiple Offers Received. Final and Best by 12/3 5:00. First floor updated 2 bedroom condo with many upgrades in highly sought after community of Birchfield. Set among woods, walking trails and lakes, Birchfield offers resort-style living! This spacious condo has beautiful, durable Brazilian hardwood flooring in the Living Room, Dining Area, and Sunroom. Recently painted in neutral tones and all bathrooms have been updated! When you first walk into the covered entrance of this pristine condo, you'll find a tiled foyer with a convenient coat closet. The living room features overhead lighting and a wood-burning fireplace for cozying up on those chilly winter nights now that winter is here! The Dining Area is located right off the kitchen, making entertaining a snap! You'll love the nicely upgraded kitchen, with stainless steel appliances, tile flooring, and breakfast bar. Just off the kitchen is the laundry room with full size washer and dryer. This room doubles as a storage pantry with built-in shelving. Something you won't find in other condo neighborhoods is a lovely sunroom that can be used for a sitting area, home office, pub area, exercise room - the choice is yours! With two new oversized sliders and a large walk-in storage closet, you'll be able to enjoy this sun-filled space all year long! You'll love the generously sized primary bedroom with walk-in closet, neutral carpeting, and a vanity/toilet with access to the tub/shower room. The second bedroom is larger than most and features a walk -in closet. There is also a half bath right outside the bedroom area. All windows have been replaced, and A/C unit was replaced as well. Birchfield is a very popular community, due to the three lakes (stocked with fish!), a 24-hour gym, a beautiful pool, tennis courts, basketball courts, and walking trails that wind around the lakes and through the woods. Just minutes from the Cherry Hill Mall, the Promenade shops, great restaurants, the Betsy Ross and Ben Franklin Bridges, and within commuting distance to Joint Base, the Jersey Shore, Philly, and even NYC.
Location
State NJ
County Burlington
Area Mount Laurel Twp (20324)
Zoning RES
Rooms
Other Rooms Living Room, Dining Room, Primary Bedroom, Bedroom 2, Kitchen, Sun/Florida Room
Main Level Bedrooms 2
Interior
Interior Features Bathroom - Tub Shower, Breakfast Area, Carpet, Combination Dining/Living, Entry Level Bedroom, Floor Plan - Open, Pantry, Primary Bath(s), Walk-in Closet(s), Window Treatments, Wood Floors
Hot Water Electric
Heating Central
Cooling Central A/C
Fireplaces Number 1
Fireplaces Type Mantel(s), Wood
Equipment Dishwasher, Dryer - Electric, Refrigerator, Stainless Steel Appliances, Washer
Fireplace Y
Appliance Dishwasher, Dryer - Electric, Refrigerator, Stainless Steel Appliances, Washer
Heat Source Electric
Laundry Main Floor
Exterior
Garage Spaces 1.0
Parking On Site 1
Amenities Available Basketball Courts, Club House, Community Center, Fitness Center, Lake, Jog/Walk Path, Pool - Outdoor, Tennis Courts
Water Access N
Accessibility None
Total Parking Spaces 1
Garage N
Building
Story 1
Unit Features Garden 1 - 4 Floors
Sewer Public Sewer
Water Public
Architectural Style Back-to-Back
Level or Stories 1
Additional Building Above Grade, Below Grade
New Construction N
Schools
High Schools Lenape H.S.
School District Mount Laurel Township Public Schools
Others
Pets Allowed Y
HOA Fee Include Common Area Maintenance,Ext Bldg Maint,Health Club,Lawn Care Front,Lawn Care Side,Lawn Maintenance,Management,Pool(s),Recreation Facility,Snow Removal
Senior Community No
Tax ID 24-01408-00113-C0021
Ownership Condominium
Acceptable Financing FHA, Conventional, Cash, VA
Listing Terms FHA, Conventional, Cash, VA
Financing FHA,Conventional,Cash,VA
Special Listing Condition Standard
Pets Allowed No Pet Restrictions
Read Less Info
Want to know what your home might be worth? Contact us for a FREE valuation!

Our team is ready to help you sell your home for the highest possible price ASAP

Bought with Jason Gareau • Long & Foster Real Estate, Inc.
GET MORE INFORMATION
Agent | License ID: 5016875







