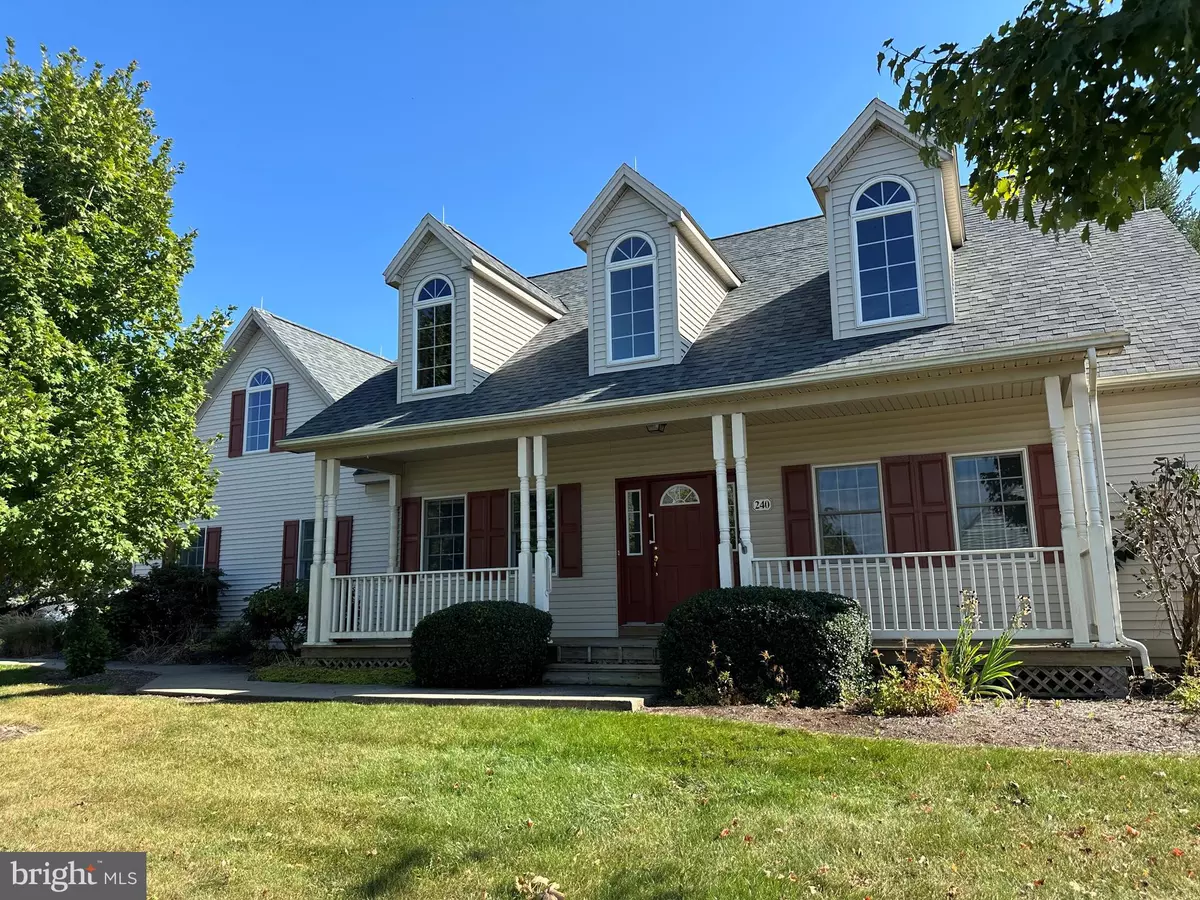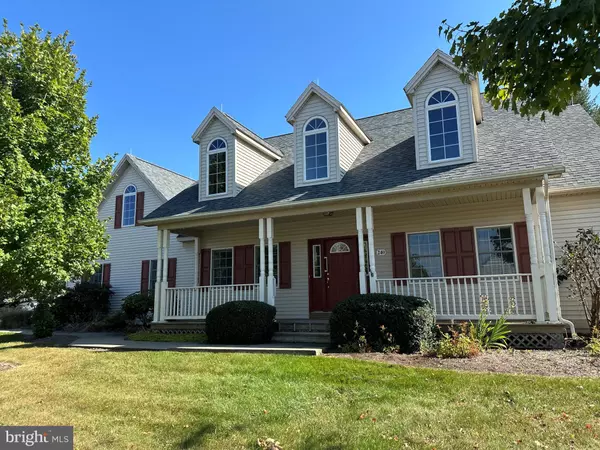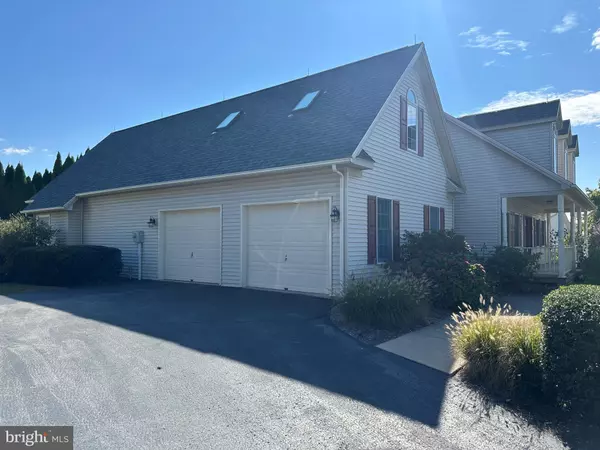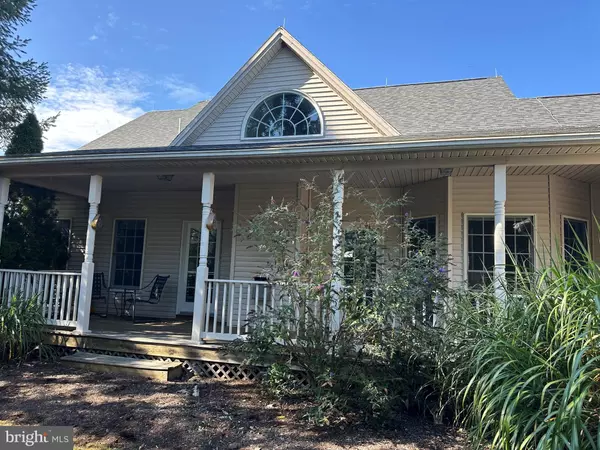$455,000
$495,000
8.1%For more information regarding the value of a property, please contact us for a free consultation.
2 Beds
2 Baths
2,043 SqFt
SOLD DATE : 01/17/2025
Key Details
Sold Price $455,000
Property Type Condo
Sub Type Condo/Co-op
Listing Status Sold
Purchase Type For Sale
Square Footage 2,043 sqft
Price per Sqft $222
Subdivision Village Heights
MLS Listing ID PACE2511628
Sold Date 01/17/25
Style Contemporary
Bedrooms 2
Full Baths 2
Condo Fees $751/mo
HOA Y/N N
Abv Grd Liv Area 2,043
Originating Board BRIGHT
Year Built 2000
Annual Tax Amount $6,219
Tax Year 2024
Lot Dimensions 0.00 x 0.00
Property Description
Embrace all Village Heights has to offer in this active 55+ community! Relax in the hot tub, enjoy a swim in the indoor pool or a workout at the gym and do it all in style! "Rightsize" and transition to this upscale, well-appointed detached condo. Rarely does one find the best of both worlds: gated luxurious condo living AND outdoor privacy! Enjoy friends and laughter while savoring delectable dishes at the dining hall and return home, steps away, and embrace tranquility on your back porch in sight of NO ONE! Apart from this spectacular lot, the architecture is well-orchestrated. The cathedral ceilings in the great room beam natural light from the massive arched window high above the fireplace and perfectly harmonize the arched entryways. Tons of natural light enough to cheer anyone's soul. Recessed lights in every direction foster the warm vibes well beyond dusk. The large office boasts tons of beautiful built-ins that are perfect for any book collection or interesting finds one collects in a well-traveled life. The open-concept layout allows the spaces to transition with ease. The guest bedroom is opposite the owner's suite to maximize privacy. The highly functional laundry/mudroom with an additional sink is just another example of how much thought was put into this design. A second-floor flex space is perfect for extended family/additional office/ hobby area. A two-car garage with an extra storage area allows plenty of room for fun projects. The large front porch extends a warm "hello" to all who pass bye. "Rightsizing" accomplishes today's needs and plans for the future in a subtle way.
Location
State PA
County Centre
Area College Twp (16419)
Zoning RESIDENTIAL
Direction North
Rooms
Other Rooms Dining Room, Primary Bedroom, Bedroom 2, Kitchen, Foyer, Great Room, Laundry, Office, Bonus Room, Primary Bathroom, Full Bath
Main Level Bedrooms 2
Interior
Interior Features Bathroom - Walk-In Shower, Breakfast Area, Family Room Off Kitchen, Floor Plan - Open, Recessed Lighting, Walk-in Closet(s), Window Treatments, Wood Floors
Hot Water Electric, Natural Gas
Heating Forced Air
Cooling Central A/C
Flooring Ceramic Tile, Hardwood
Fireplaces Number 1
Fireplaces Type Fireplace - Glass Doors, Gas/Propane
Equipment Dishwasher, Disposal, Dryer - Electric, Oven - Single, Range Hood, Refrigerator, Washer
Furnishings No
Fireplace Y
Appliance Dishwasher, Disposal, Dryer - Electric, Oven - Single, Range Hood, Refrigerator, Washer
Heat Source Natural Gas
Laundry Main Floor
Exterior
Exterior Feature Porch(es)
Parking Features Garage - Side Entry, Garage Door Opener, Additional Storage Area
Garage Spaces 5.0
Utilities Available Cable TV, Natural Gas Available, Water Available, Sewer Available
Amenities Available Fitness Center, Gated Community, Hot tub, Pool - Indoor
Water Access N
View Mountain, Panoramic, Scenic Vista
Roof Type Shingle
Street Surface Paved
Accessibility Grab Bars Mod, Ramp - Main Level
Porch Porch(es)
Road Frontage Public
Attached Garage 2
Total Parking Spaces 5
Garage Y
Building
Lot Description Level, Landscaping, Mountainous, Private, Premium, Trees/Wooded, Vegetation Planting
Story 2
Foundation Slab
Sewer Public Sewer
Water Public
Architectural Style Contemporary
Level or Stories 2
Additional Building Above Grade, Below Grade
Structure Type Dry Wall,High,Cathedral Ceilings,9'+ Ceilings
New Construction N
Schools
Middle Schools Mount Nittany
High Schools State College Area
School District State College Area
Others
Pets Allowed Y
HOA Fee Include Common Area Maintenance,Lawn Maintenance,Pool(s),Sewer,Snow Removal,Water,Security Gate,Cable TV,Pest Control,Trash
Senior Community Yes
Age Restriction 55
Tax ID 19-605-,013-,0112-
Ownership Condominium
Security Features Security Gate
Acceptable Financing Cash, Conventional
Horse Property N
Listing Terms Cash, Conventional
Financing Cash,Conventional
Special Listing Condition Standard
Pets Allowed Number Limit
Read Less Info
Want to know what your home might be worth? Contact us for a FREE valuation!

Our team is ready to help you sell your home for the highest possible price ASAP

Bought with Barbara A Alpert • Kissinger, Bigatel & Brower
GET MORE INFORMATION
Agent | License ID: 5016875







