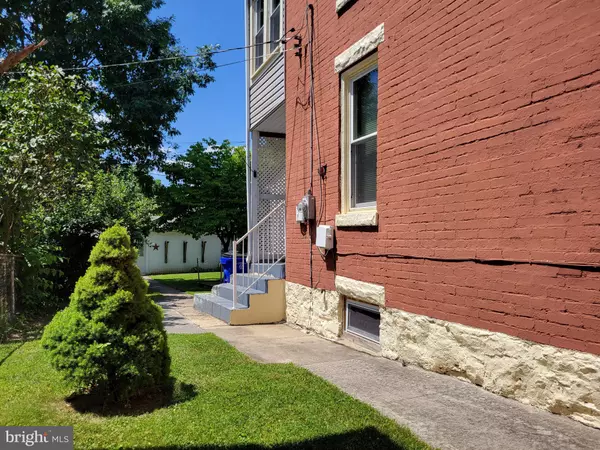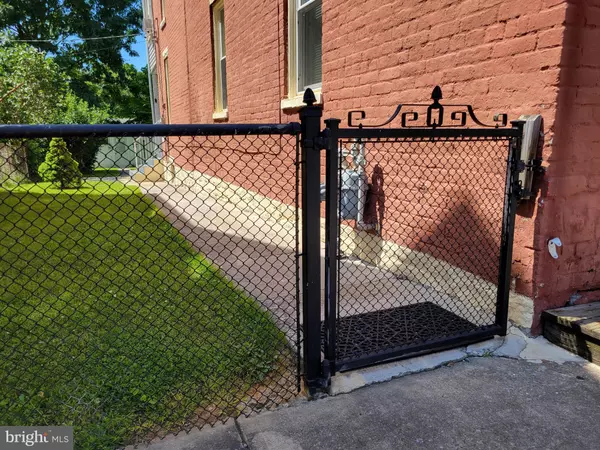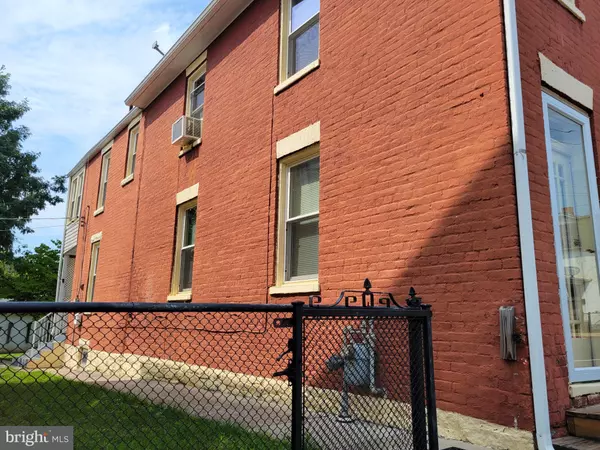$160,000
$160,000
For more information regarding the value of a property, please contact us for a free consultation.
3 Beds
1 Bath
1,176 SqFt
SOLD DATE : 01/17/2025
Key Details
Sold Price $160,000
Property Type Single Family Home
Sub Type Detached
Listing Status Sold
Purchase Type For Sale
Square Footage 1,176 sqft
Price per Sqft $136
Subdivision Hagerstown
MLS Listing ID MDWA2022336
Sold Date 01/17/25
Style Colonial
Bedrooms 3
Full Baths 1
HOA Y/N N
Abv Grd Liv Area 1,176
Originating Board BRIGHT
Year Built 1883
Annual Tax Amount $2,865
Tax Year 2024
Lot Size 3,672 Sqft
Acres 0.08
Property Description
Welcome Home to 315 N Mulberry St in Hagerstown! This lovely older home has been meticulously cared for and offers many modern features throughout. The main level contains an updated gallery style kitchen with island, stackable washer and dryer, granite countertops, title flooring, and lots of natural light, a large separate dining area, and a separate living room. Walk up the staircase to the upper level where you will find 2-3 nice-size bedrooms (one bedroom could be used as a den/office) and an updated full bathroom with ceramic tile. The master bedroom has a large, walk-in closet complete with built-in organization that will convey. Beautiful hardwood flooring can be found throughout the home. In addition to the living space there is also a full unfinished attic and unfinished basement for possible storage. Efficient natural gas, radiator heating and updated vinyl windows. There is also a large storage shed located on the back porch. The yard is level, fully fenced, well maintained and offers so many possibilities for additional landscaping and/or gardening. The property also features a large detached 1 car garage with electric and one additional off street parking space. And Bonus! This property is located within close proximity to Fairgrounds Park which has dog parks, playgrounds, soccer & softball fields, outdoor hockey rink, skateboard park, indoor ice hockey rink, miles of paved walking trails, and much much more!!! Property qualifies for the $7,500 City of Hagerstown Grant, contact your lender to see if you qualify and verify available funds. Call to schedule your private tour of this beautiful, updated home today!
Location
State MD
County Washington
Zoning RMED
Rooms
Other Rooms Living Room, Dining Room, Primary Bedroom, Kitchen, Basement, Bathroom 1, Bathroom 3, Attic, Full Bath
Basement Outside Entrance
Interior
Interior Features Breakfast Area, Kitchen - Island, Dining Area, Upgraded Countertops, Wood Floors, Floor Plan - Traditional
Hot Water Natural Gas
Heating Radiator, Baseboard - Electric
Cooling Whole House Fan, Ceiling Fan(s), Window Unit(s)
Flooring Hardwood, Tile/Brick
Equipment Dishwasher, Oven/Range - Electric, Refrigerator, Washer/Dryer Stacked
Fireplace N
Appliance Dishwasher, Oven/Range - Electric, Refrigerator, Washer/Dryer Stacked
Heat Source Electric, Natural Gas
Laundry Main Floor
Exterior
Exterior Feature Porch(es)
Parking Features Garage Door Opener
Garage Spaces 2.0
Fence Fully
Utilities Available Cable TV, Natural Gas Available
Water Access N
View City
Roof Type Asphalt
Accessibility None
Porch Porch(es)
Total Parking Spaces 2
Garage Y
Building
Lot Description Level
Story 2
Foundation Other
Sewer Public Sewer
Water Public
Architectural Style Colonial
Level or Stories 2
Additional Building Above Grade, Below Grade
New Construction N
Schools
Elementary Schools Eastern
Middle Schools Northern
High Schools North Hagerstown
School District Washington County Public Schools
Others
Senior Community No
Tax ID 2222008587
Ownership Fee Simple
SqFt Source Assessor
Acceptable Financing FHA, Cash, Conventional, VA, Other
Listing Terms FHA, Cash, Conventional, VA, Other
Financing FHA,Cash,Conventional,VA,Other
Special Listing Condition Standard
Read Less Info
Want to know what your home might be worth? Contact us for a FREE valuation!

Our team is ready to help you sell your home for the highest possible price ASAP

Bought with Kaita Elizabeth Perez • Century 21 Market Professionals
GET MORE INFORMATION
Agent | License ID: 5016875







