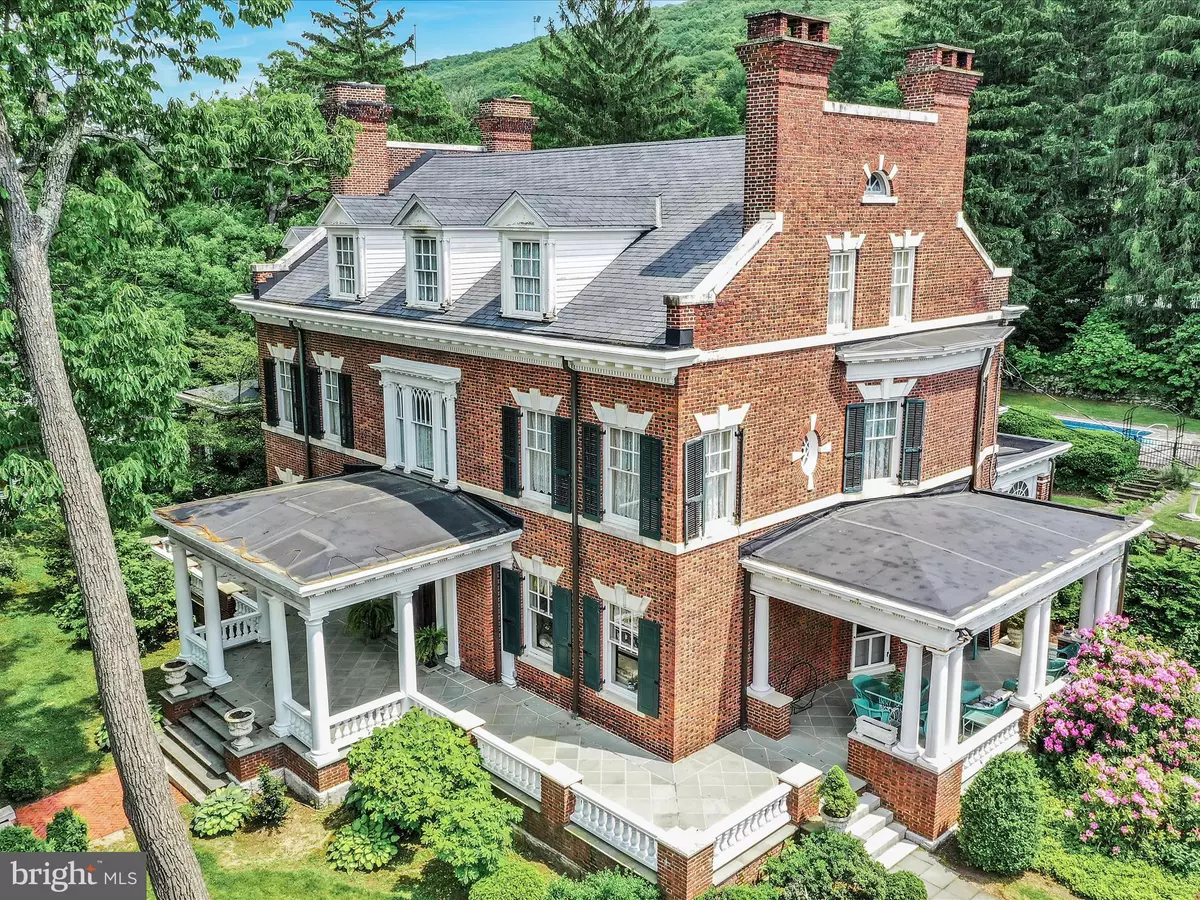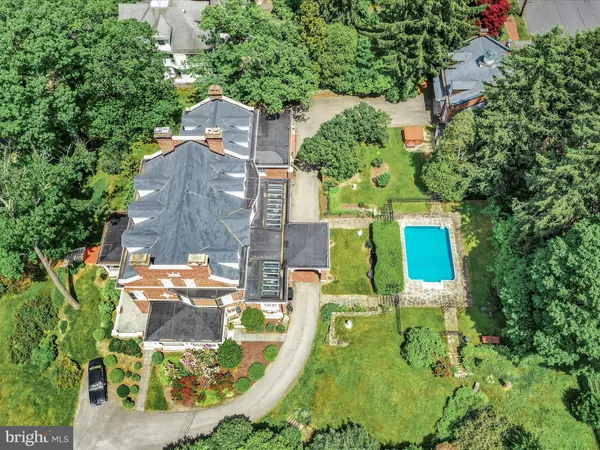$780,000
$795,000
1.9%For more information regarding the value of a property, please contact us for a free consultation.
9 Beds
6 Baths
8,295 SqFt
SOLD DATE : 01/17/2025
Key Details
Sold Price $780,000
Property Type Single Family Home
Sub Type Detached
Listing Status Sold
Purchase Type For Sale
Square Footage 8,295 sqft
Price per Sqft $94
Subdivision Pottsville
MLS Listing ID PASK2017370
Sold Date 01/17/25
Style Georgian
Bedrooms 9
Full Baths 6
HOA Y/N N
Abv Grd Liv Area 8,295
Originating Board BRIGHT
Year Built 1907
Annual Tax Amount $17,206
Tax Year 2023
Lot Size 1.050 Acres
Acres 1.05
Lot Dimensions 194.00 x 235.00
Property Description
Distinguished brick Georgian Estate located on the lovely tree lined Mahantongo Street. The home is sited majestically on a beautifully landscaped 1.05 acre lot. The property is outlined with wrought iron fencing and mature pines for privacy. A home of true quality and character featuring the classical layout of symmetry and balance. Each room exudes its own character with crown moldings, coffered ceilings, paneled walls, custom fire place mantels, built ins, leaded glass bookcases, pocket doors, hand painted Gracie wallpaper and a rich palette of colors throughout. Pride of ownership is apparent as you tour the property. A beautiful brick herringbone walkway leads you to the slate porch and stately entrance. There is a grand front to back reception hall and climbing staircase, sure to impress. Three finished levels, restored to perfection and elegance featuring nine bedrooms, six full bathrooms, seven wood burning fireplaces, library, conservatory, butler's pantry, second stairway, and much more. The Conservatory welcomes an abundance of natural light into the home and is a favorite spot to relax and unwind. The rear yard features covered parking, a heated inground pool, and carriage house. This property is located across from the Historic Yuengling Mansion and is close to town, schools, and the Yuengling Brewery. Floorplan photos list room measurements. Please use the link under virtual tours for a complete IGuide tour of the property. Call for your private tour today!
Location
State PA
County Schuylkill
Area Pottsville (13368)
Zoning R-1
Rooms
Basement Full, Outside Entrance, Interior Access, Poured Concrete, Shelving
Interior
Interior Features Additional Stairway, Built-Ins, Butlers Pantry, Floor Plan - Traditional, Formal/Separate Dining Room, Kitchen - Eat-In, Pantry, Skylight(s), Window Treatments, Wood Floors, Chair Railings, Kitchen - Table Space, Primary Bath(s), Stain/Lead Glass, Bathroom - Stall Shower, Upgraded Countertops
Hot Water Natural Gas
Heating Steam, Radiator
Cooling None
Flooring Hardwood, Ceramic Tile, Tile/Brick
Equipment Built-In Microwave, Dishwasher, Extra Refrigerator/Freezer, Oven - Double, Oven/Range - Gas, Stainless Steel Appliances
Appliance Built-In Microwave, Dishwasher, Extra Refrigerator/Freezer, Oven - Double, Oven/Range - Gas, Stainless Steel Appliances
Heat Source Natural Gas
Laundry Hookup, Main Floor
Exterior
Exterior Feature Brick, Patio(s), Porch(es), Wrap Around
Parking Features Additional Storage Area, Garage - Rear Entry
Garage Spaces 10.0
Fence Wrought Iron
Utilities Available Above Ground, Cable TV Available, Electric Available, Natural Gas Available, Sewer Available, Water Available, Phone Available
Water Access N
Roof Type Architectural Shingle
Accessibility None
Porch Brick, Patio(s), Porch(es), Wrap Around
Total Parking Spaces 10
Garage Y
Building
Lot Description Corner, Front Yard, Landscaping, Level, Private, Rear Yard, SideYard(s)
Story 3
Foundation Block
Sewer Public Sewer
Water Public
Architectural Style Georgian
Level or Stories 3
Additional Building Above Grade, Below Grade
New Construction N
Schools
High Schools Pottsville Area Hs
School District Pottsville Area
Others
Senior Community No
Tax ID 68-41-0083
Ownership Fee Simple
SqFt Source Estimated
Security Features Electric Alarm,Security System
Acceptable Financing Cash, Conventional
Listing Terms Cash, Conventional
Financing Cash,Conventional
Special Listing Condition Standard
Read Less Info
Want to know what your home might be worth? Contact us for a FREE valuation!

Our team is ready to help you sell your home for the highest possible price ASAP

Bought with Brook R Koch-Guers • RE/MAX Five Star Realty
GET MORE INFORMATION
Agent | License ID: 5016875







