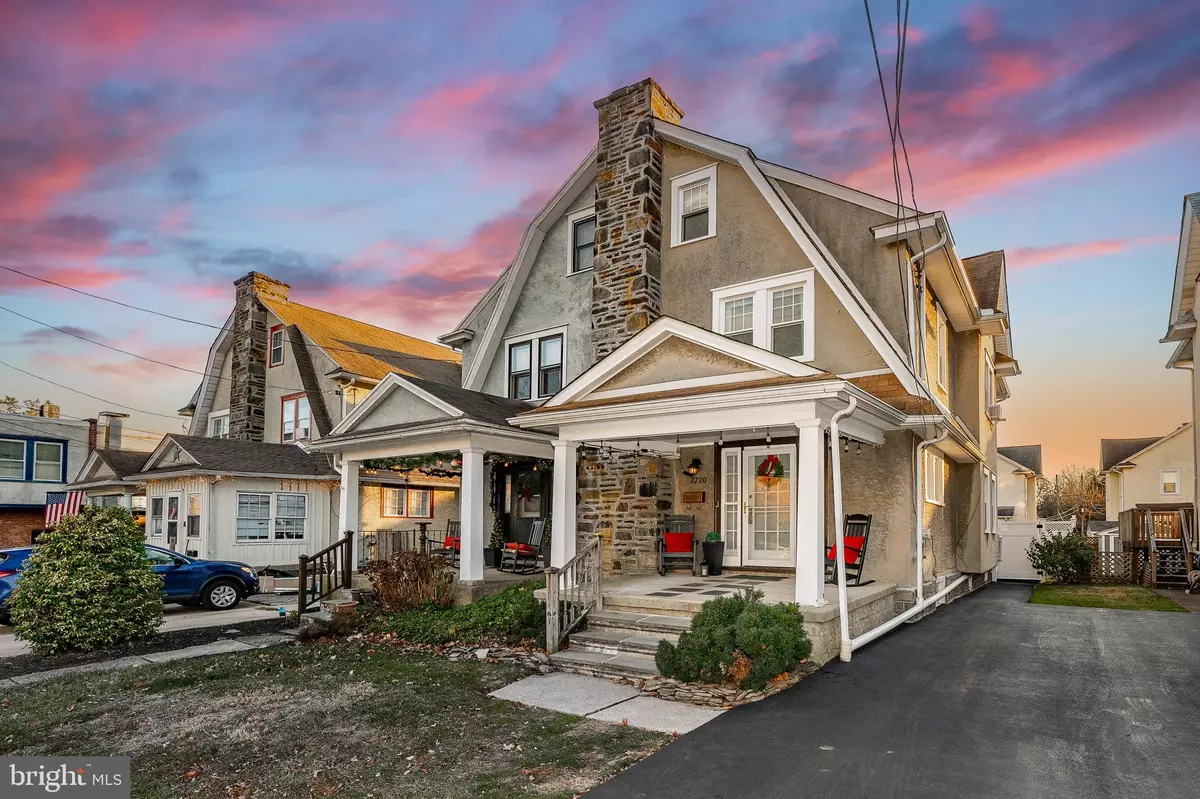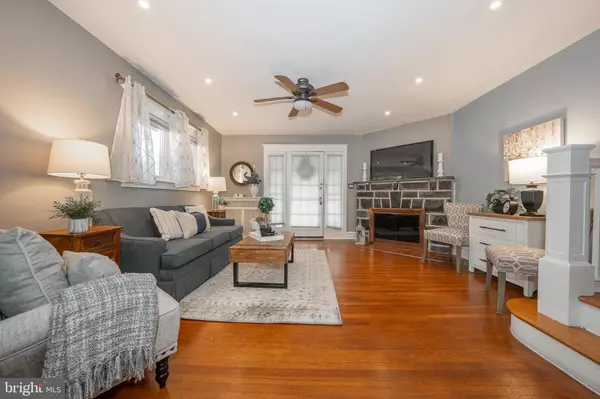$480,000
$395,000
21.5%For more information regarding the value of a property, please contact us for a free consultation.
3 Beds
2 Baths
1,781 SqFt
SOLD DATE : 01/17/2025
Key Details
Sold Price $480,000
Property Type Single Family Home
Sub Type Twin/Semi-Detached
Listing Status Sold
Purchase Type For Sale
Square Footage 1,781 sqft
Price per Sqft $269
Subdivision Ardmore Park
MLS Listing ID PADE2079082
Sold Date 01/17/25
Style Colonial
Bedrooms 3
Full Baths 2
HOA Y/N N
Abv Grd Liv Area 1,781
Originating Board BRIGHT
Year Built 1930
Annual Tax Amount $5,761
Tax Year 2023
Lot Size 2,614 Sqft
Acres 0.06
Lot Dimensions 25.00 x 101.00
Property Description
Welcome to 2720 Morris Road in Ardmore! This charming home features classic character and modern conveniences. The welcoming front porch provides a relaxing place to read, visit with friends in warm weather or greet neighbors. There is a cozy fireplace in the living room, lovely hardwood floors throughout and a large dining room for entertaining or for everyday meals. The kitchen has a window providing lots of sunlight. There are newer Maytag Appliances, and a door to the mudroom with access to the newly rebuilt and extended deck and backyard. Upstairs all 3 bedrooms, hallway and stairs have been sanded and re-stained There are mini-splits in the living room, primary bedroom and the attic which can provide heat or air conditioning. The shared freshly resealed driveway is convenient when bringing in groceries or heavy packages. This 3 bed 2 full bathroom home is in one of the best Main Line towns - Ardmore! It is home to the first outdoor mall in the country- Suburban Square. Here you can get your coffee before you go to Trader Joe's or the Ardmore Farmers Market. Ardmore has a real sense of community. It's time to make this your new home!
Location
State PA
County Delaware
Area Haverford Twp (10422)
Zoning RES
Rooms
Other Rooms Living Room, Dining Room, Primary Bedroom, Bedroom 2, Kitchen, Family Room, Bedroom 1, Attic
Basement Full
Interior
Interior Features Ceiling Fan(s), Kitchen - Eat-In
Hot Water Natural Gas
Heating Hot Water
Cooling Wall Unit
Flooring Wood, Tile/Brick
Fireplaces Number 1
Fireplaces Type Stone
Equipment Oven - Self Cleaning, Dishwasher, Disposal
Fireplace Y
Window Features Replacement
Appliance Oven - Self Cleaning, Dishwasher, Disposal
Heat Source Natural Gas
Laundry Basement
Exterior
Exterior Feature Deck(s), Porch(es)
Fence Other
Utilities Available Cable TV, Natural Gas Available, Electric Available
Water Access N
Roof Type Pitched,Shingle
Accessibility None
Porch Deck(s), Porch(es)
Garage N
Building
Lot Description Level, Front Yard, Rear Yard
Story 2.5
Foundation Stone
Sewer Public Sewer
Water Public
Architectural Style Colonial
Level or Stories 2.5
Additional Building Above Grade, Below Grade
New Construction N
Schools
School District Haverford Township
Others
Pets Allowed Y
Senior Community No
Tax ID 22-06-01534-00
Ownership Fee Simple
SqFt Source Assessor
Acceptable Financing Cash, Conventional
Listing Terms Cash, Conventional
Financing Cash,Conventional
Special Listing Condition Standard
Pets Allowed No Pet Restrictions
Read Less Info
Want to know what your home might be worth? Contact us for a FREE valuation!

Our team is ready to help you sell your home for the highest possible price ASAP

Bought with Emily L Chan • Philly Real Estate
GET MORE INFORMATION
Agent | License ID: 5016875







